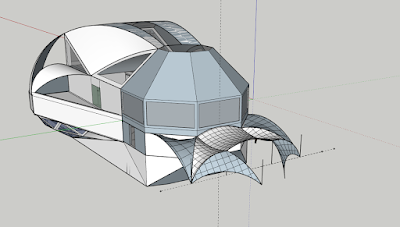The 3D model is almost complete textures and materiality still remain, along with the sloping of the gorund as well as the completeion of online activites regarding the model (including adding the custom textures), depending on time constraints I will endevour to reder this in Lumion.
Work proceded on the model as external components were brought in to imply usage for the spaces on the floor above.
Stairs from the first submission were brought in and integrated, to help define access to the above and below levels.
The Monolithic cieling of the vestibule was given character with intircate roof art to create textures and depth.
A ramp up to the Kyza was installed in the centre of the gallery, whilst the stairs remian ofsset to the left, a sort of symbol prioritizing the access of cars to the first floor rather than that of people. Aadditionial elements were also added to the gallery to imply use, these include a reception, guiding walls for padestrian traffic and turntables to display cars.
Walls were added to the bottom floors to seperate the workshop rooms for Jansen.
A sort of parasol canopy was added to the front facade to soften the harsh geometry of the hexagonal studio dome.
















Comments
Post a Comment