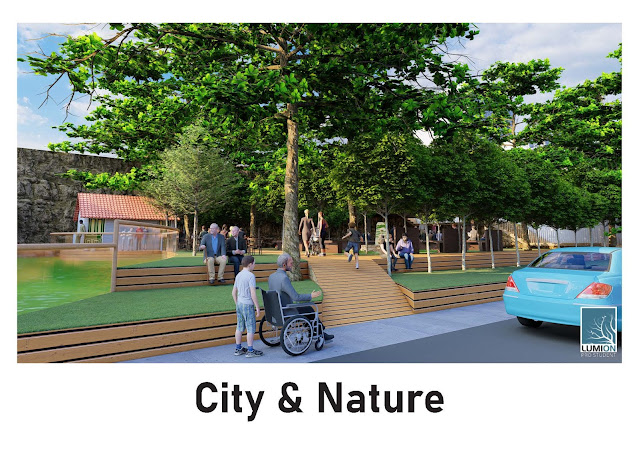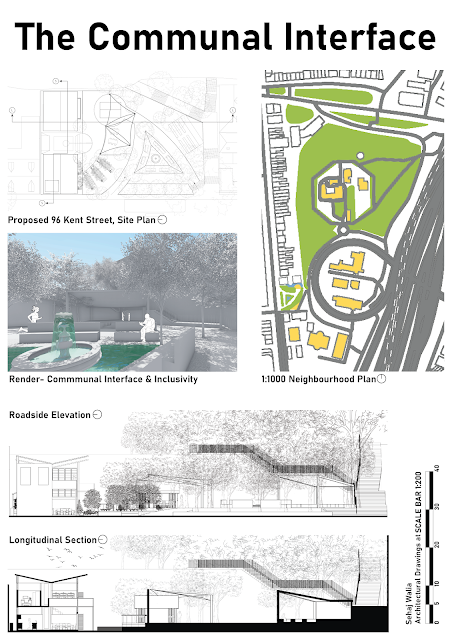https://3dwarehouse.sketchup.com/embed/4ae9704e-23b1-47bd-8738-1d44680d980d Note: The originial size of my Sketch-Up file was 100MB which exceeded the 45MB allowable upload limit for 3D Warehouse. However when made to upload the file, Sketch Up automatically adjuested the file size to within the requirements, I am unware of the process by which this was done and so can not attest for the quality of the final model in relation to the model which is visible infront of me the author. To download the original model please click the google drive link below, taking care to download both the .skp and .skb files before opening. https://drive.google.com/open?id=1yvdMAz2PMUxV0mcoWn6G9GlERUjdHA70



























Comments
Post a Comment